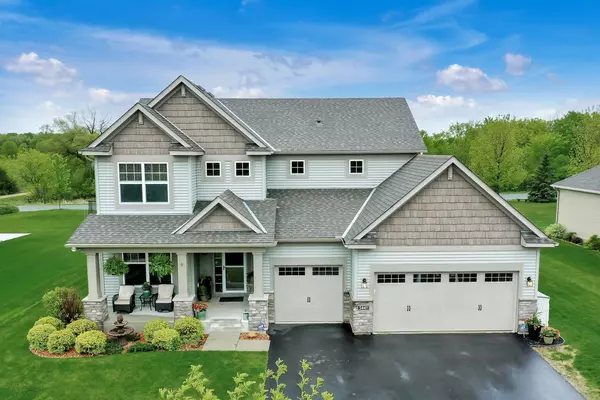$660,000
$664,900
0.7%For more information regarding the value of a property, please contact us for a free consultation.
5441 Prairie WAY SE Prior Lake, MN 55372
5 Beds
4 Baths
3,432 SqFt
Key Details
Sold Price $660,000
Property Type Single Family Home
Sub Type Single Family Residence
Listing Status Sold
Purchase Type For Sale
Square Footage 3,432 sqft
Price per Sqft $192
Subdivision Enclave/Cleary Lake 3Rd Add
MLS Listing ID 6202741
Sold Date 08/11/22
Bedrooms 5
Full Baths 3
Half Baths 1
HOA Fees $22/ann
Year Built 2016
Annual Tax Amount $5,012
Tax Year 2022
Contingent None
Lot Size 0.440 Acres
Acres 0.44
Lot Dimensions 110x207x86x216
Property Description
Welcome home to this gorgeous 5 bed, 4 bath Prior Lake home! Natural light spills from the large windows onto the gleaming hardwood floors as you walk through this 3400+ sf home. An office space/sitting room off the entrance offers the perfect place to greet guests. Cozy up to the living room fireplace, or whip up gourmet meals in the well-appointed eat-in kitchen. Walk out to the gorgeous back patio, where you can BBQ or enjoy a drink while the kids and pets play in the big yard. A coat room off of the 3-car garage gives you ample space to leave shoes & coats as you come in. Upstairs, you’ll love the convenience of 4 bedrooms on one level, plus upper level laundry! The primary bedroom has a walk-in closet and a private bath with separate tub & shower. On the lower level, enjoy movie or game nights in the family room. Located in the highly-desired Prior Lake school district. Lots of nature nearby with Cleary Lake and several parks, yet also convenient to every amenity you could want.
Location
State MN
County Scott
Zoning Residential-Single Family
Rooms
Basement Drain Tiled, Drainage System, Egress Window(s), Full, Concrete
Dining Room Breakfast Bar, Breakfast Area, Eat In Kitchen, Kitchen/Dining Room
Interior
Heating Forced Air
Cooling Central Air
Fireplaces Number 1
Fireplaces Type Family Room, Gas
Fireplace Yes
Appliance Air-To-Air Exchanger, Dishwasher, Disposal, Electronic Air Filter, Humidifier, Microwave, Range, Refrigerator, Water Softener Owned
Exterior
Garage Attached Garage, Asphalt, Garage Door Opener, Heated Garage
Garage Spaces 3.0
Fence Invisible
Pool None
Roof Type Age 8 Years or Less,Asphalt
Building
Lot Description Tree Coverage - Light
Story Two
Foundation 1257
Sewer City Sewer/Connected
Water City Water/Connected
Level or Stories Two
Structure Type Brick/Stone
New Construction false
Schools
School District Prior Lake-Savage Area Schools
Others
HOA Fee Include Shared Amenities
Read Less
Want to know what your home might be worth? Contact us for a FREE valuation!

Our team is ready to help you sell your home for the highest possible price ASAP







